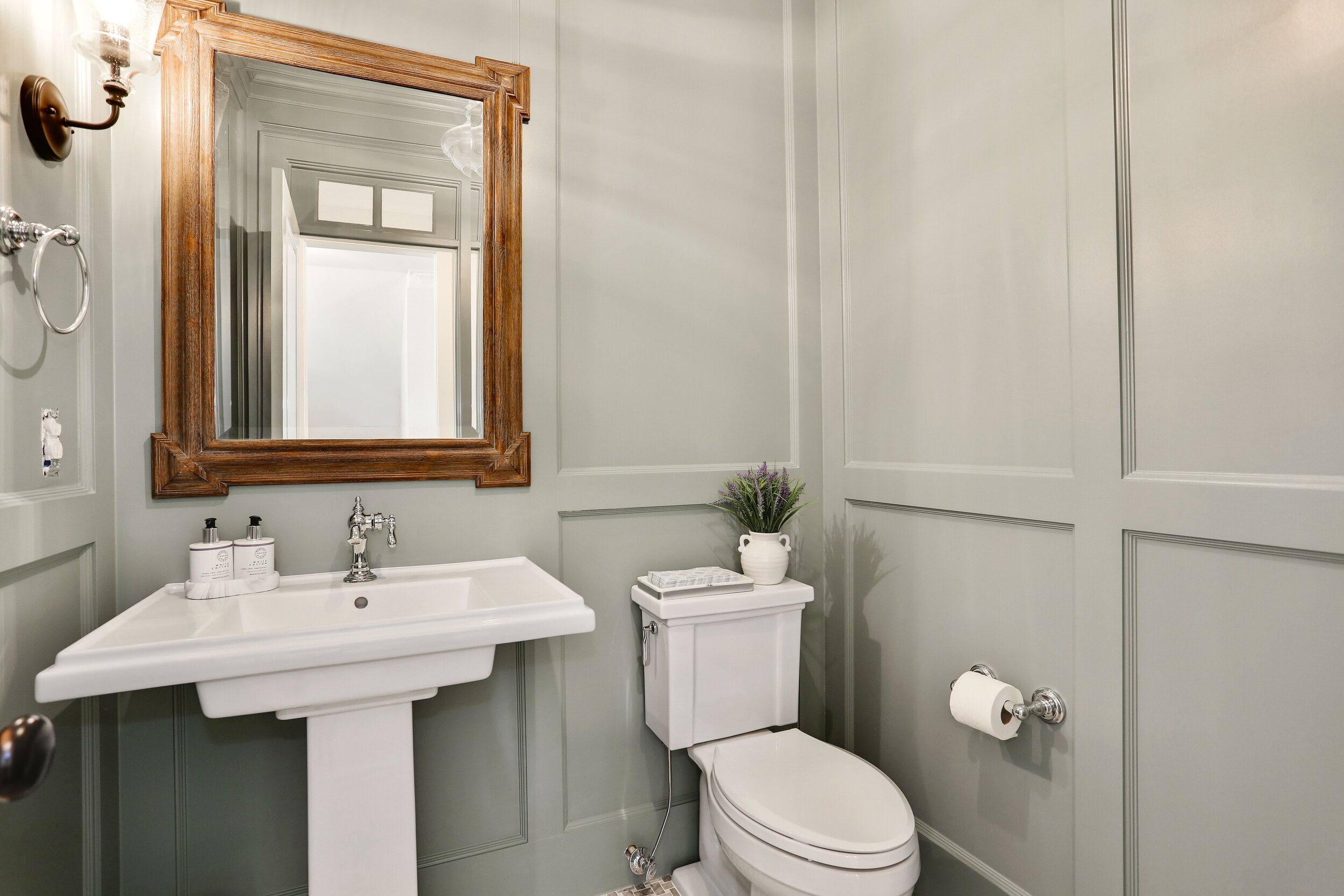
























5010 25th Road N, Arlington, VA 22207
Schools: Discovery Elementary School, Williamsburg Middle School, Yorktown High School
5 Bedrooms • 4 1/2 Baths • Detached Garage
5,058 Square Feet • Offered at $1,750,000
Something is very right about this home: the right size, the right rooms, and the right proportions. No room is too large for furniture placement nor too small to question its use. The family room, dining area, and kitchen open to the private, flat rear yard, making it perfect for daily life and casual gatherings. A separate den at the front provides office space or a play room while the dining room might be used for a music room, library, or combination of the three. Both a butler’s pantry and walk-in kitchen pantry have the right storage.
Two walk-in closets in the master suite and three linen closets upstairs make an organized home possible. A laundry sink is in the laundry room along with a washer and dryer, is a convenience not provided by most builders. Spread out in the lower level rec room with space for media, games, and play or couple it with the fifth bedroom and bath as a guest suite. The flex room could be a gym, play or hobby room, and the mudroom entry from the two car garage has hooks, cubbies, and a closet.
Walk to Chestnut Hill and Greenbrier Parks, restaurants, and neighborhood services. Be part of the Lee Highway renaissance under the direction of the Lee Highway Alliance.
Noteworthy Features:
• Garage is pre-wired for electric vehicle charging station
• Pre-wired for WiFi repeaters on every level
• Humidifier and air cycler for healthy indoor air
• Cellulose wall insulation for air tight and quiet indoor environment
• Passive radon vent is installed
• Durable, water proof, scratch resistant, child and pet friendly
• Coretec LVF flooring on lower level
• Insta-hot and filtered water at kitchen sink
• Above the waist microwave and wall oven with convection oven
• Gas range with oven
• Walk-in kitchen pantry